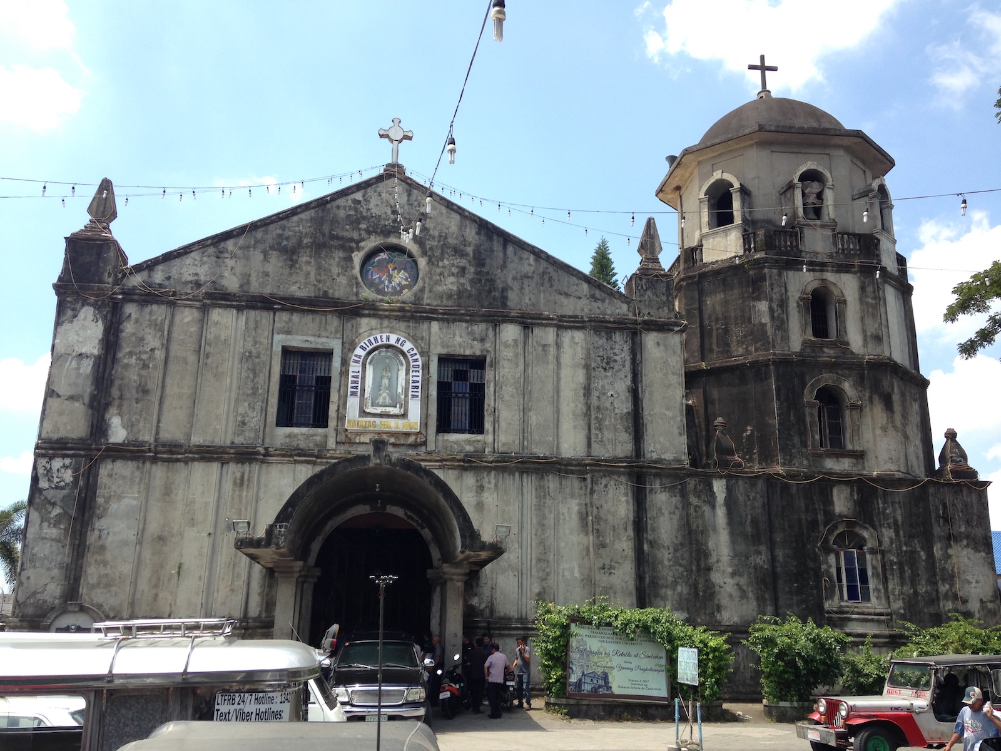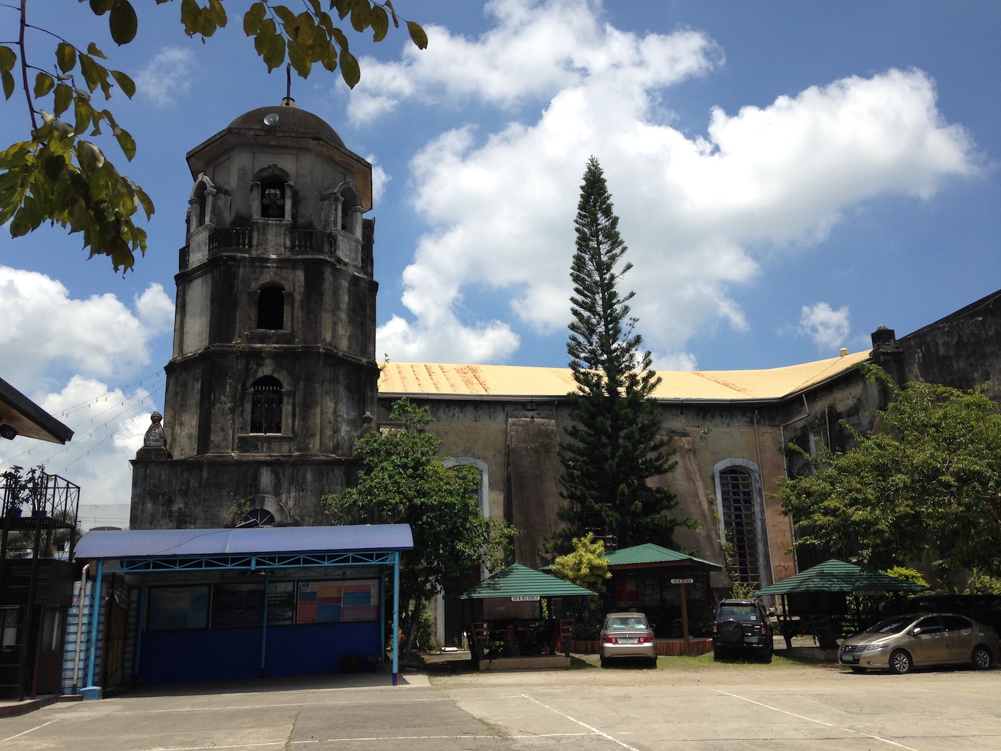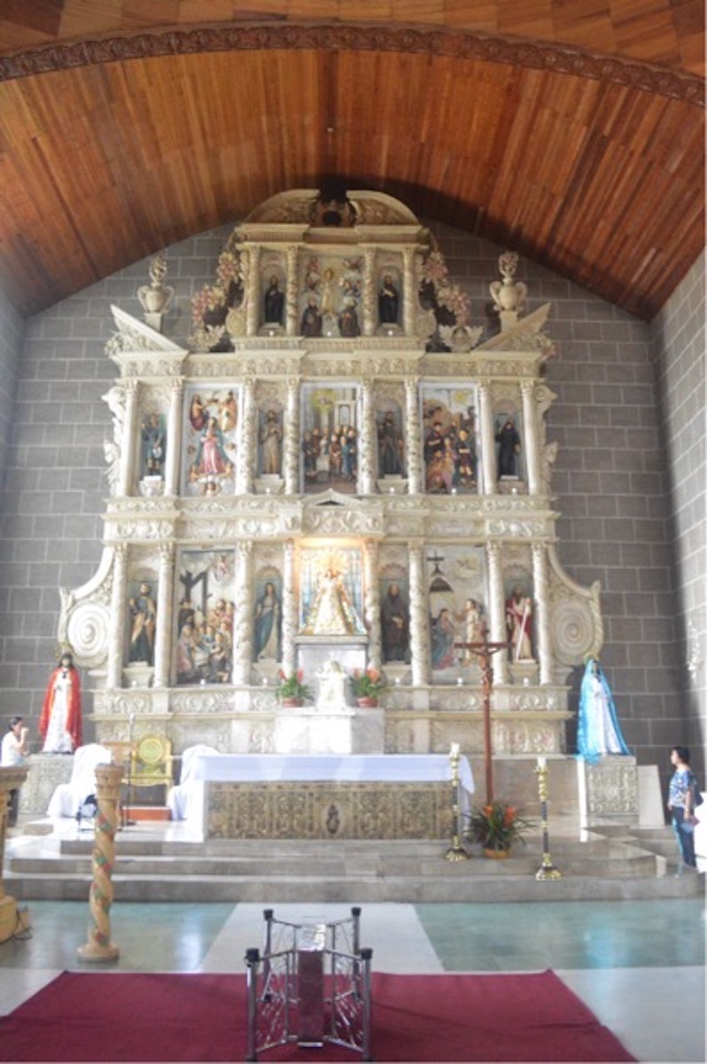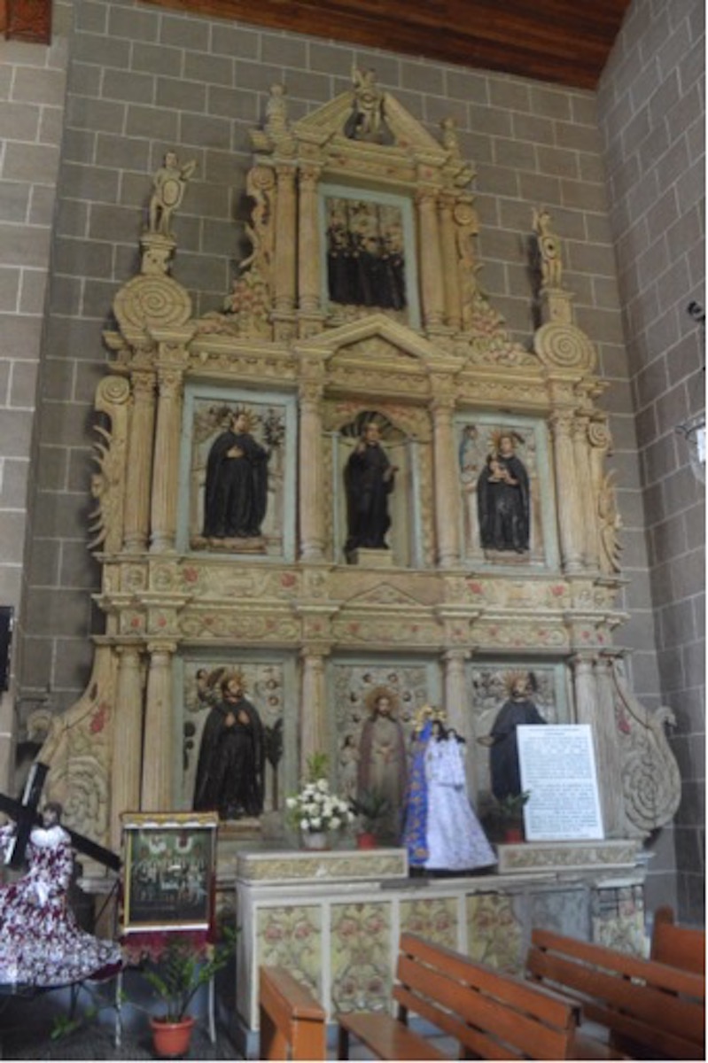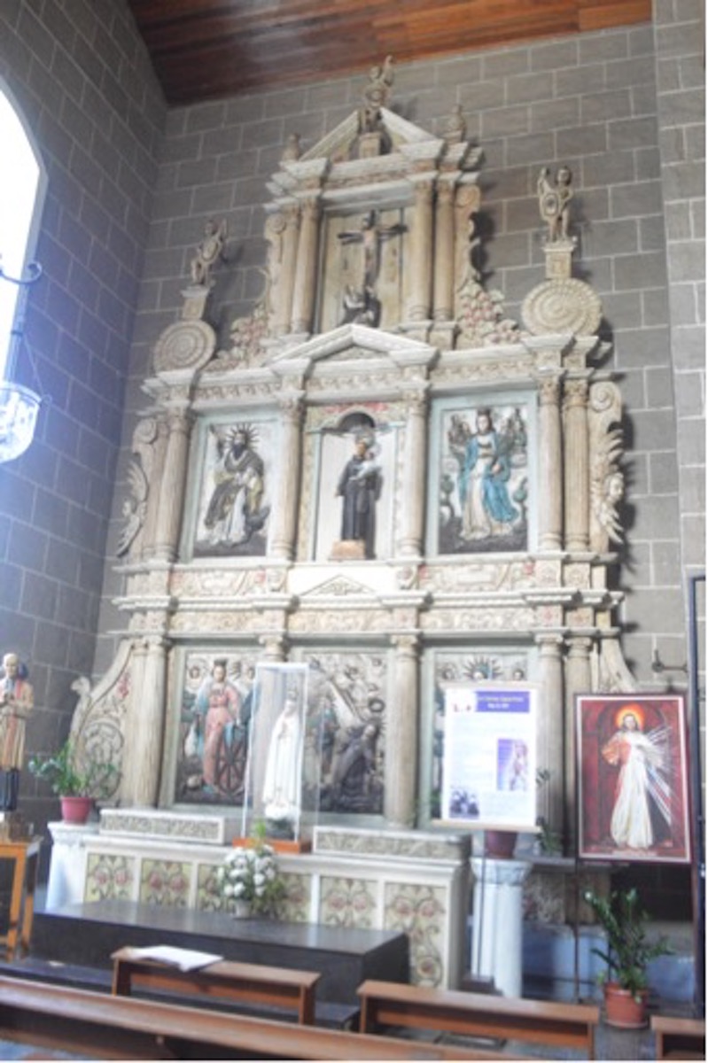“Rural Scene (Pampanga)” by Cesar Buenaventura
Are you missing the countryside this Holiday Season?
As we geared towards celebrating the Holiday Season and some going home to their home provinces for vacation, today’s #ArtStrollSunday series features a 1949 oil painting, “Rural Scene (Pampanga)” by Cesar Buenaventura.
“Rural Scene (Pampanga)” is an oil painting by Cesar Buenaventura (1922-1983) on display at the Second Floor Northwest Hallway Gallery of the National Museum of Fine Arts. This painting could be one of the artist’s early works known for his landscape and seascape paintings. This painting depicts Pampanga, a province in Central Luzon known as the culinary capital of the Philippines. Fishing and farming are its primary industries. Mount Arayat in Pampanga, as seen in this painting, is also frequently featured in the landscape paintings of Fernando Amorsolo, the artist’s mentor.
Cesar, born in Tondo, Manila, was the youngest son of Teodoro Buenaventura (1863-1950), one of the founding teachers of the University of the Philippines School of Fine Arts. Cesar studied art under eminent painters and art professors Fernando Amorsolo and Irineo Miranda. In 1949, he held his first solo exhibition at the Officer’s Club of the US Army’s South Pacific Headquarters in Diliman, in the same year this painting was completed. He was also considered as one of the leading artists of the Mabini Art Movement in Mabini Street in Ermita, Manila, where he owned a gallery from 1958-1995. He participated in many art exhibitions in the Philippines and the USA, Italy, and Zurich.
The artist passed away in 1983.
You may view this painting at the Second Floor Northwest Hallway Gallery of the National Museum of Fine Arts, along with paintings of landscapes and seascapes from the National Fine Arts Collection. Visit your National Museum by reserving a slot through this website or view the 360 Virtual Tours of the select galleries at the National Museum of Fine Arts.
#MuseumFromHome
#ArtStrollSunday
#CesarBuenaventura
Text by NMP-FAD
Photo by Bengy Toda
©National Museum of the Philippines (2021)





