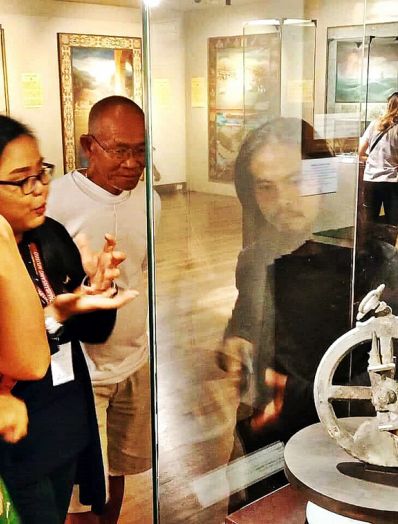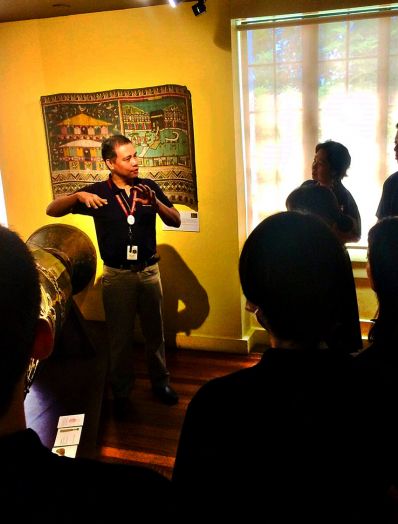Anthropology

In last days of the Second World War’s Battle of Manila, the Department of Finance Building along with the Legislative Building served as part of the Japanese defensive installations. For seven days (from February 25 until March 3) the American forces bombarded the building with heavy artillery fire. The stability of reinforced concrete buildings to withstood impact force of artillery fire and bombardment were tested such that the building’s northeast walls and roofs disintegrated, settled and bent. The building was heavily devastated.
The building was rebuilt in 1949, maintaining its original building footprint and five story height. The five-story building has an odd trapezium plan with a chamfer at its northeast obtuse vertex and a concave side on its southeast fronting the rotonda. A ground level approach on a driveway protected by a three-arched porte cochere serves as the entrance at the chamfered northeast corner of the building. Halls and rooms are orthogonally arranged around the central courtyard of the same trapezium shape.

The façades are articulated with giant Corinthian columns and pilasters rising from the second floor level to the height of the three stories of the building, with the first story resembling the one-story high plinth where these columns and pilasters rest.
Decorative entablatures lie above the columns and pilasters surrounding the entire wall. The exterior walls have incised masonry joint pattern that provide a sense of scale and texture. Rhythmic fenestrations reverberate with arched and rectangular openings. Arched windows are on the second story, and rectangular windows on the rest, are all decorated with ornate grillework. Pairs of giant Corinthian columns framing a two-story high arched window reinforce the corners of the building. A modest pediment accentuates the chamfered corner entrance.
 As the present National Museum of Anthropology, the new additions on the east and west of the original building footprint serve as additional spaces for the museum building’s utilities. A grand stairway as broad as the concave southeast façade serves as the main access rising up to the columned portico on the second floor level. The columned portico features six fluted columns with Corinthian capitals. Four arched openings are distributed alternately with rectangular windows in the seven bays of the southeast entrance wall. From the columned porticoes, a splendid view of Luneta can be enjoyed apart from the sights, silhouettes and remnants of Beaux Arts architecture of the other monumental building.
As the present National Museum of Anthropology, the new additions on the east and west of the original building footprint serve as additional spaces for the museum building’s utilities. A grand stairway as broad as the concave southeast façade serves as the main access rising up to the columned portico on the second floor level. The columned portico features six fluted columns with Corinthian capitals. Four arched openings are distributed alternately with rectangular windows in the seven bays of the southeast entrance wall. From the columned porticoes, a splendid view of Luneta can be enjoyed apart from the sights, silhouettes and remnants of Beaux Arts architecture of the other monumental building.
Classic symmetry is best exemplified in the architecture of the two identical buildings designed by Antonio Mañalac Toledo. The Old Department of Finance Building and the Old Department of Agriculture and Commerce Building are laid out with the line of symmetry along the east-west axis of the Agrifina Rotunda (or Agrifina Circle) in Luneta. The two buildings face each other in mirror image, an ensemble of neoclassic-inspired buildings. Envisioned then to be the National Museum Complex, by virtue of Republic Act 8492 in 1998, the first stage of the National Museum complex was realized with the formal inauguration of the Museum of the Filipino People in the converted Old Finance Building, a key part of official commemoration of the centennial of Philippine independence that culminated on June 12, 1998.
Today, the building is staging the Philippine ethnographic and terrestrial and underwater archaeological collections narrating the story of the Philippines from the past, as presented through artifacts as evidences of its pre-history and is now called the National Museum of Anthropology.
FEATURED EXHIBITS
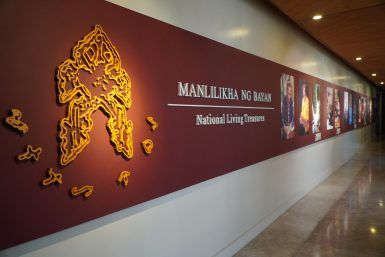
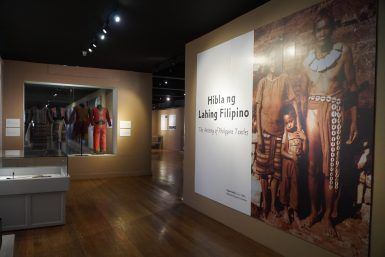

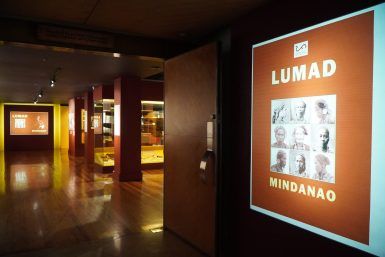
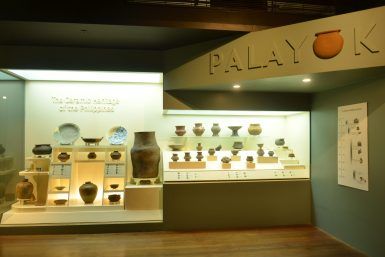
inquiry@nationalmuseum.gov.ph
(+632) 8298-1100

